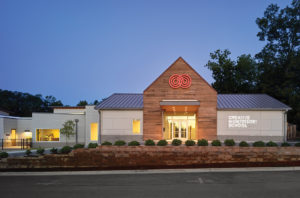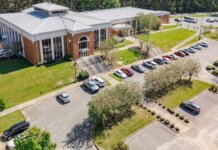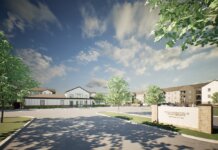
Innovators in the architectural design of schools focus on improving the student experience with special enhancements to the learning environment. Award-winning upgrades and expansion of the Creative Montessori School in Homewood provide a case in point.
The private, non-profit school, which serves children from 18 months to 8th grade, worked with Birmingham-based ArchitectureWorks to create a new master plan for its 2-acre campus in April of 2013.
The first phase, which included major upgrades to the school, is complete. A second phase, centered on building a new gym and repurposing the school’s existing gym, is in process. “It had been awhile since the school made any major changes, so there was much they wanted and needed to do,” says ArchitectureWorks’ project architect Mary McGarity.
Creative Montessori, which was founded by Barbara Spitzer more than 50 years ago, follows the Montessori Method of Education. The method, still considered innovative after 100 years, emphasizes experiential learning tailored to a child’s developmental needs and interests.
“We always try to design schools with the student experience in mind,” McGarity says. “Because of the school’s student-focused philosophy, what they wanted were the kind of things we would have suggested. It is wonderful to work with a school that shares our values.”
A learning environment designed with good aesthetics and natural materials was a standard set by Dr. Maria Montessori, the famed Italian physician and educator who created the method named for her. Montessori could not know a century ago that the field of architecture would come to value many of her suggested elements for enhancing the student environment. The AIA (American Institute of Architects) currently has a committee — the AIA Committee for Architecture in Education — that focuses on best practices for learning spaces.
Phase One of the Creative Montessori plan, including a new administration and preschool building, renovations to the existing elementary building and field renovation, wrapped up in August 2016. “When I visit the school and see how the students enjoy learning in the environment, it makes me wish I could be young again and go to school there,” McGarity says. “It’s a wonderful place to experience and explore.”
Site work for the new gym was completed this past August, and plans for the gym are in development. “They want a larger, new gym designed to go with the new school,” McGarity says. “The current gym is a small metal building that will be renovated for multipurpose use after the new gym opens. Because the school’s campus is relatively small, flexibility of facility use is especially important.”

Creative Montessori has been pleased with its partnership with ArchitectureWorks, says the school’s executive director, Greg Smith. “The new design of the building has allowed us to offer an equitable experience for all our students and teachers,” he says. “The teachers and our families appreciate how ArchitectureWorks designed the building with a purpose in mind that allowed us to meet the needs of our students in the most meaningful way.”
When a number of mature oak trees at the school site were going to have to be cut down because of their location on a flood plain that needed drainage improvements, ArchitectureWorks was able to incorporate milled wood from the stately trees for various purposes throughout the school. “One thing we’re most proud of is the ability to balance resourcefulness along with aesthetic appeal,” Smith says.
ArchitectureWorks has become known for creating benches from site wood when mature trees must be removed and has established its own in-house workshop to create its signature benches, McGarity says. “Using natural materials when possible in design is a growing trend that we like to foster,” she says. “Wood creates a warm, comfortable feeling.”
Phase One of the Creative Montessori renovations included a modern facelift to the existing elementary classroom building and repurposing part of the school’s 2,500-square-foot library building to create a main entry for the campus. The library now houses two new administration offices, as well as resources that include the school’s book collection, language and art classroom, and multi-purpose room.

A new, 13,000-square-foot preschool classroom building connects to the administration entrance and includes a commercial kitchen, lunchroom, multiple resource rooms and a community meeting space. The building includes four new preschool classrooms and two new toddler classrooms, each with in-classroom restrooms and kitchenettes.
Natalie Garcia, communications and development director for Creative Montessori, praised the architecture firm’s design guidance, which enhanced the school’s Phase One improvements. “Easy access to outdoor learning, natural light and open spaces align with our institutional vision,” she says. “As a Montessori school, building amenities into the classrooms, such as teaching kitchens, private bathrooms and reading nooks, foster student independence and a child-centered approach to learning.”
The upgrades and additions to the school were designed so that community spaces would be flooded with natural light, reducing the need for artificial lighting and connecting the spaces to the changing seasons and outdoor activity. All classrooms open to school gardens through outdoor learning spaces.
“The classrooms are designed so that the children have freedom for their various self-directed activities but with the security of teachers being able to visually monitor them at all times,” McGarity says.
Entry and exit access points to the school are better contained since the completion of Phase One and the grounds being fenced in. The second phase will provide additional entry control features. “Security is always a big issue for schools, of course, and it played a major role in our design for Creative Montessori,” McGarity says.
Although mature oaks had to be removed from the site, many new trees and plants were added through landscaping improvements, including a turf playing field at the center of the campus. New outdoor elements include play equipment, an open-air gathering area and a dry creek bed.
The outdoor additions were chosen to create opportunities for hands-on learning within the unique physical environment, another Montessori signature.
Landscaping for the project was provided by Birmingham-based Macknally Land Design. JohnsonKreis Construction was the general contractor.
Kathy Hagood is a freelance contributor to Business Alabama. She is based in Homewood.



