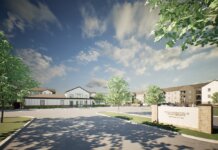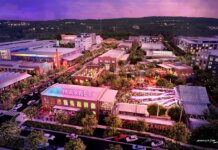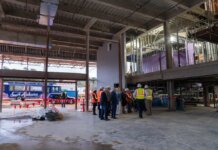After 10 months of negotiating extreme weather, anxious neighbors and tight security constraints, a new $10.4 million treatment facility for troubled youth is open in New Mexico, built by the Birmingham division of DeAngelis Diamond Healthcare Group.
“It’s the largest behavioral health facility we’ve done, ” says Shay Thompson, senior project manager on the Desert Hills Treatment Center Modernization project in Albuquerque.
The addition creates a modernized living and learning area for New Mexico’s largest center for troubled youths, owned by Acadia Healthcare Corp. of Franklin, Tennessee. The facility treats depression, trauma, chemical dependency and intellectual disability.
The new 44, 200-square-foot, one-story, 120-bed residential treatment center was built on the existing campus of Desert Hills of New Mexico, says Thompson. Construction began in August 2014 on the project designed by Stengel-Hill Architecture, based in Kentucky. The project was completed and the facility was operational in June.
Thompson says some of the project’s biggest challenges were centered around Albuquerque — the city, neighbors and weather.
“The owner of the facility had to acquire a permit expeditor who spent a lot of time at city offices to push through the permitting for the project, ” Thompson says. “It was an extremely long and excruciating process, and it was a challenge on the front end.”
Neighbor relations were also an issue when the project first started.
“The facility is right next to a residential area, ” Thompson says. “There are houses just on the other side of the fence, and there were some concerns when we started site work because of the use of vibratory equipment.”
He says the project superintendent met with the homeowners association to address any concerns. As a result, he says, work crews stuck to specific start and finish work times each day.
Once the permitting was in place and neighbor relations were resolved, soon after construction began the weather became an issue. During the summer months, it’s hot, he says.
“It also gets really cold in Albuquerque, ” Thompson says. “So we had to use concrete blankets to make sure the concrete cured correctly.”
When the building was closed in, the interior was finished with the help of temporary heating sources.
“We had to have temporary heating throughout the building so the trades could do their work prior to having electricity in the building, ” he says. “We spent a fortune on temporary heat and gas.”
Another unique aspect of the project, he says, was the type of materials required for the facility. Specialized, tamper-proof light fixtures, door hardware and bathroom accessories were among the custom building materials.
“Everything is bolted down and tamper proof, and that’s not something we normally do, ” says Thompson. “That required a little longer lead time to really plan and schedule to make sure the materials got there on time, because it’s not typical construction material.”
Safety and security are always a top priority on a construction site, but Thompson says extra precautions were taken at the treatment facility construction site.
“Simply due to the type of facility it is, you really have to pay closer attention to the subcontractors and trades and make sure they are true professionals at all times, ” he says. “We did a safety orientation for them that included a certain list of standards that involved things like no interactions with patients.”
Because students were living on the campus while the new facility was under construction, a temporary 10-foot high fence was installed as another safety precaution to keep students out of the construction site.
“Directly on the other side of the fence the students were living and going to school, ” he says. “We had to make sure they couldn’t throw anything over the fence or try to call a worker over to ask for a cigarette.”
Workers met an aggressive schedule to have the facility completed and operational by June.
The schedule was primarily based around the school calendar, he says. Once the new facility was completed, crews began working on Phase 2 over the summer before school started back in the fall.
“It’s a beautiful building, and I think the kids like it, ” Thompson says. “When we went for the grand opening, some of the students talked about it and they are extremely joyous about the new facility.”
Now that the second phase has started, renovating buildings where the students were previously housed, Thompson says he sees why the improvements “were drastically needed. The new facility is much nicer than what they had.”
Thompson says the building consists of 11 self-contained sections that vary in size from 10 to 16 bedrooms. Each resident has his or her own room. The areas are broken down by age and divided into male and female quarters.
The facility also has classroom and administration office space, along with day and group activity rooms, treatment rooms and faculty offices.
“It features several interior courtyards, where the kids can go and bounce a ball, eat or just get outside, ” says Thompson, who is currently overseeing Phase 2 of the project, renovating 48, 000 square feet of two existing buildings on campus. The renovation will increase classroom space, a new kitchen and dining area, day treatment rooms and administration space, along with the addition of three new activity yards and one playground area.
Construction began in July and should be completed by February 2016, Thompson says.
For the past four years, Alabama has been home to a division of Florida-based DeAngelis Diamond Healthcare Group. The Birmingham office has 11 employees, plus additional employees who work out of the Birmingham office but live and work in project site cities — including superintendents, project managers, assistant superintendents and project engineers.
Wendy Reeves is a freelance writer for Business Alabama. She is based in Huntsville.
Text by Wendy Reeves



