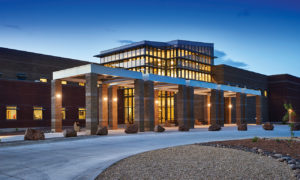
One of the biggest challenges for Montgomery-based Sherlock, Smith & Adams in designing a 100,000-square-foot medical clinic on Holloman Air Force Base in New Mexico occurred before the architecture and engineering firm even won the project.
The design-build project for the Department of Defense meant the company would partner with a construction contractor to finish the project.
“It requires quite a bit of upfront investment just to pursue a project like that,” says David Parker, director of architecture at Sherlock, Smith & Adams. “We travel to the site, send a team out there to meet with the contractor and gain information about the site. Then we spend quite a bit of time developing what is essentially a preliminary design for the project. You can easily spend about $100,000 on a project you don’t get.”
In this case, they did get the project, designing the outpatient clinic that provides medical services for active duty personnel and beneficiaries stationed at Holloman. The design incorporated both the environmental elements of the desert location and the existing colors and architecture on the base. The central portion of the building incorporates a lot of natural light, with a large atrium.
“The site was somewhat constrained, which was an interesting part of the project,” Parker says. “The existing building and some of the ancillary buildings couldn’t be demolished until the new clinic was constructed. Housing was located just beyond the clinic building, and that got to be a little bit of a challenge.”

The new clinic, which opened in 2017, has been a success, earning a design award from the Air Force.
“They were happy with the solution we came up with for them, including a lot of daylighting in the middle of the building,” Parker says. “They seemed to be quite happy with it.”



